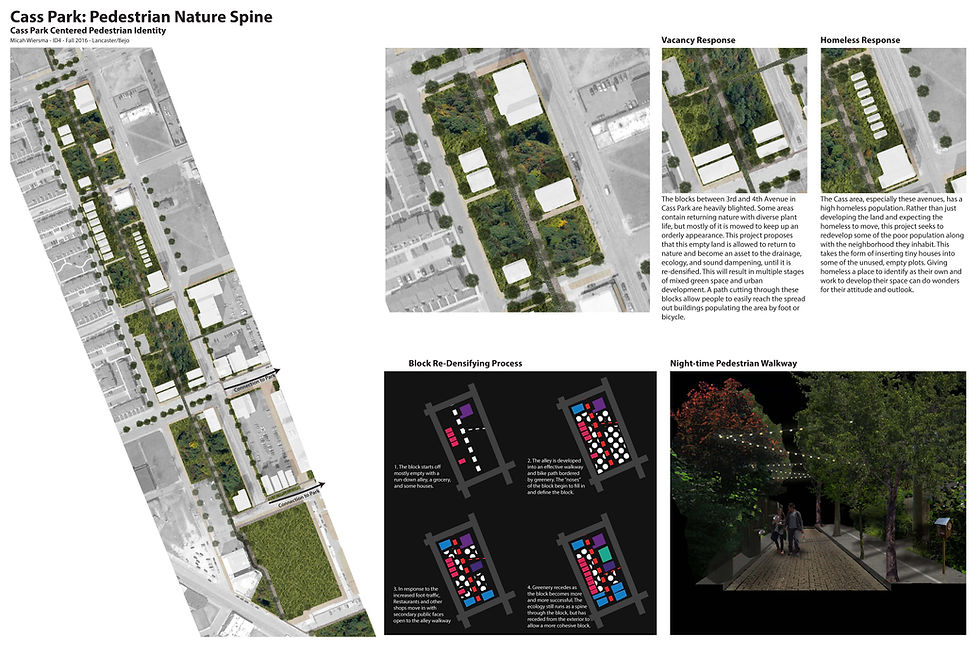
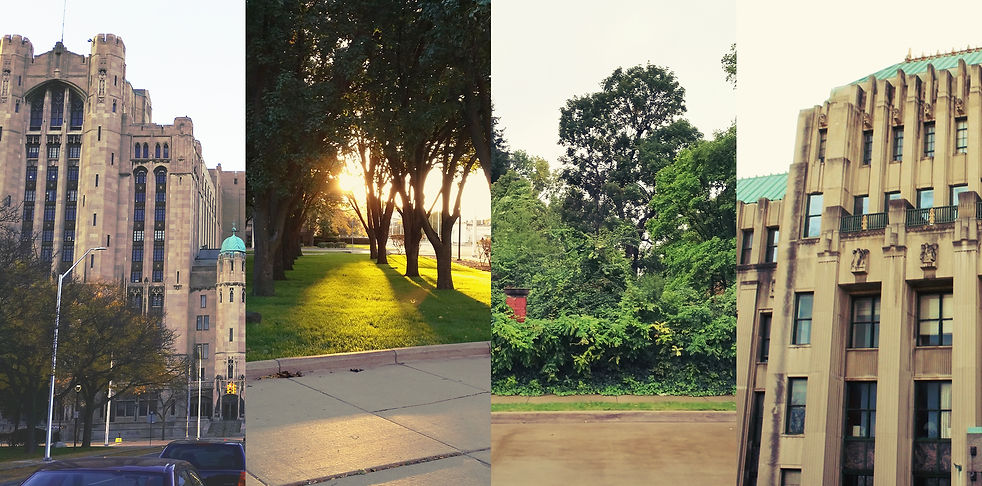
CASS PARK PROJECT
INTEGRATED DESIGN 4
FALL 2016
PROFESSORS LANCASTER AND BEJO

INITIAL EXPLORATION
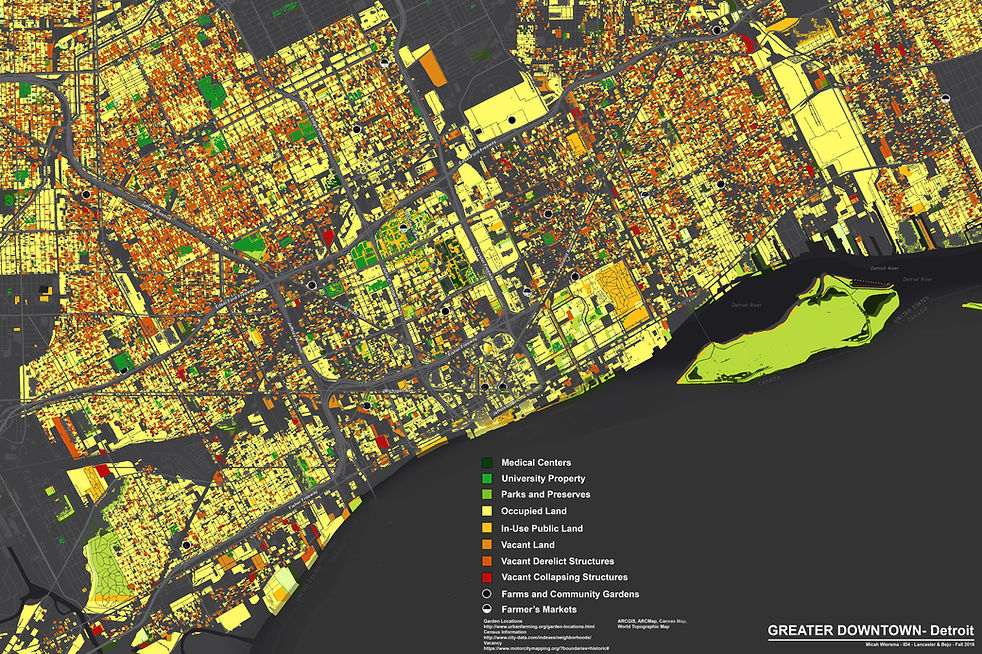
Programming Degree Map
This exercise started with a look at vacant land in the area around Midtown Detroit, then evolved towards finding how much portions of land were used or not used. The final product is an attempt at getting a feel for how different swaths of land in Detroit are programmed, whether they are in extreme or moderate dis-use, or heavily used, or simply programmed for specific use (like parks).

1. Midtown Expanded Map
An expanded detail of the Programming Degree Map.
2. Residential Analysis Map
Overlaid red and blue mapping. Deep purple areas correspond to areas with lower population density and higher median income.
Midtown Walking Exercises
Meant to observe and typify chosen characteristics of a walk around Midtown.
My approach started with the common perspective of looking down the sidewalk parallel to buildings. The idea is to look at the street-scape as layers between a building (or similar function) and the street. I derived a naming scheme for each type of layering. Some 'scapes went from building to sidewalk to street and that was it. Some walks felt contained on either side by greenery or otherwise. Some had several types of elements between the building and street. All of these types create a certain feeling in the semi-public and public areas between the private areas and the streets that link them.
The second part of the study is an experimental collage of the typology.


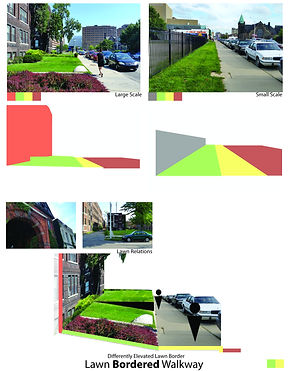


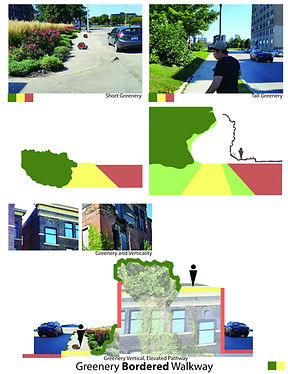






Inital Walk Site Map

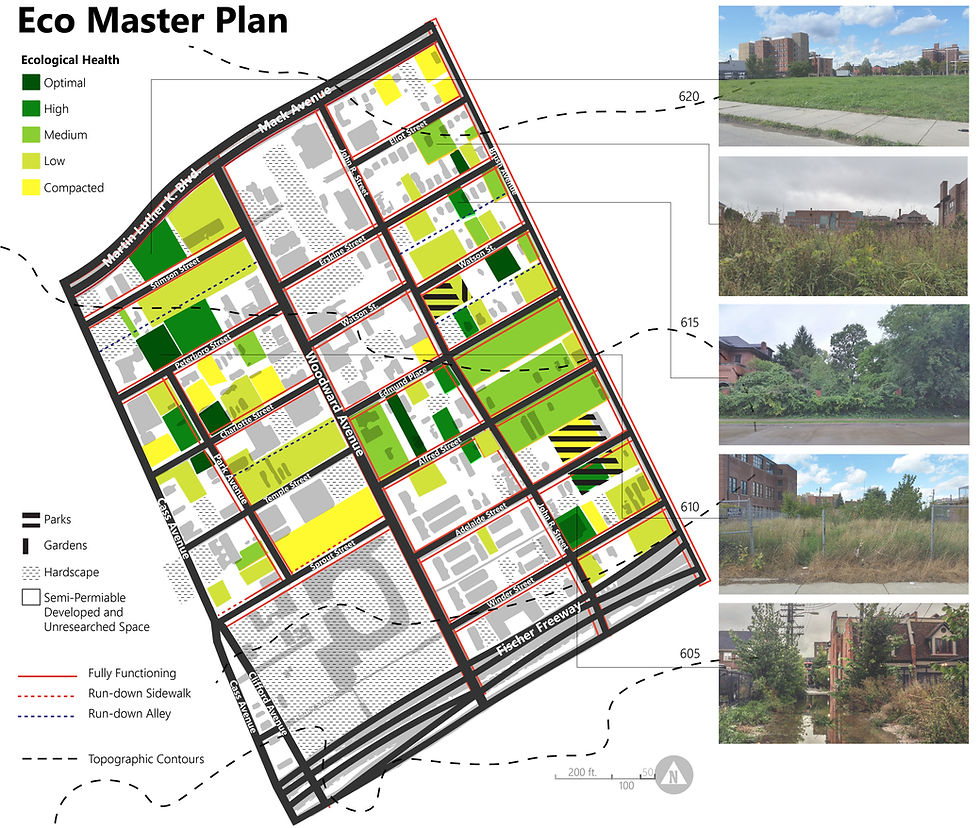
Ecology Master Plan
As the class moves towards the midterm, they create mappings of potential sites to inform the way they deal with certain issues. This mapping deals with the urban ecology in south Midtown. The levels of ecology is based off of observed vegetation height and diversity. The other information gives ideas of how storm-water moves and what concrete and asphalt obstacles interact with these green and often wild sites.
FIRST MOVES

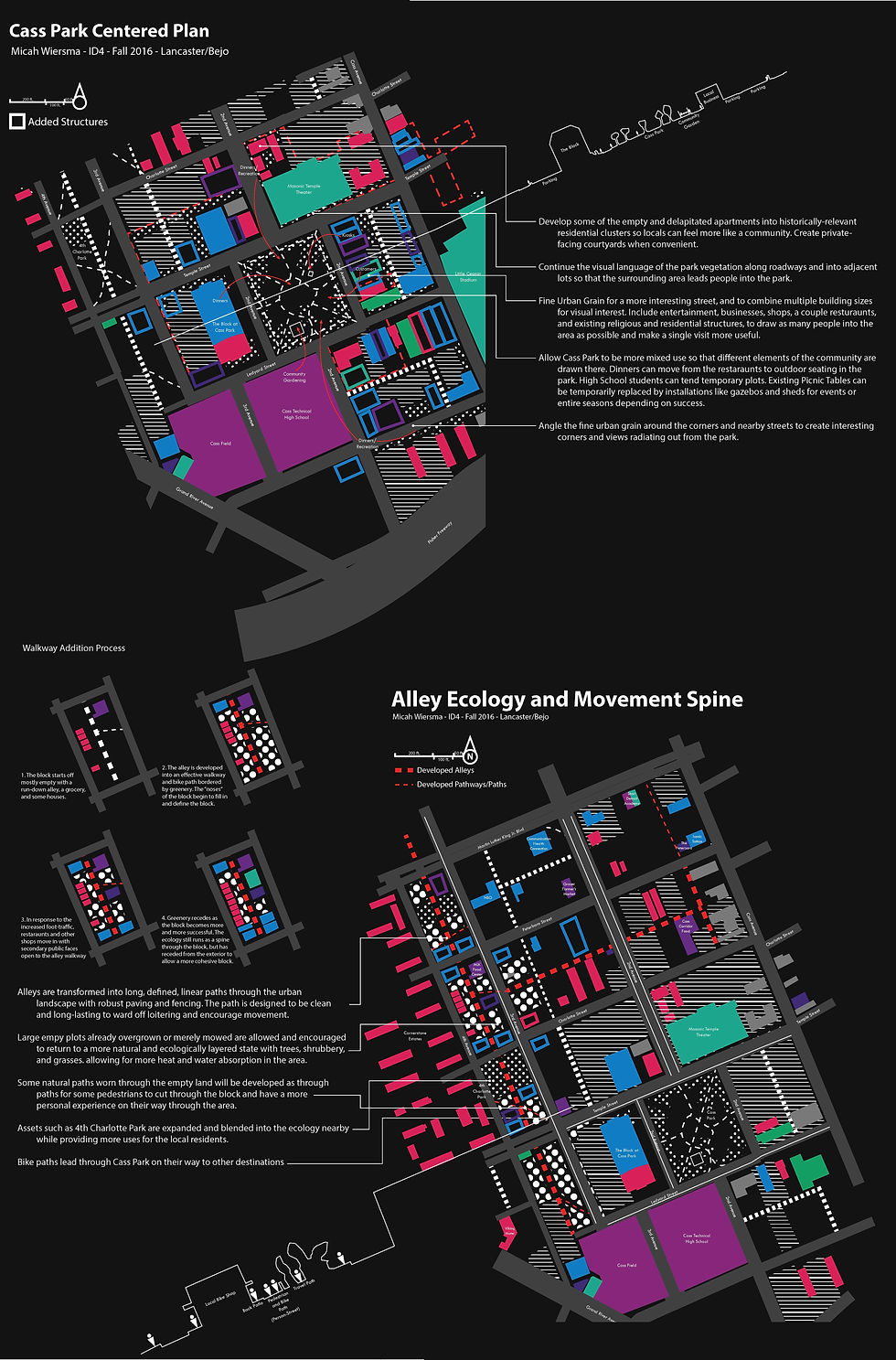
Case Studies and Conditions

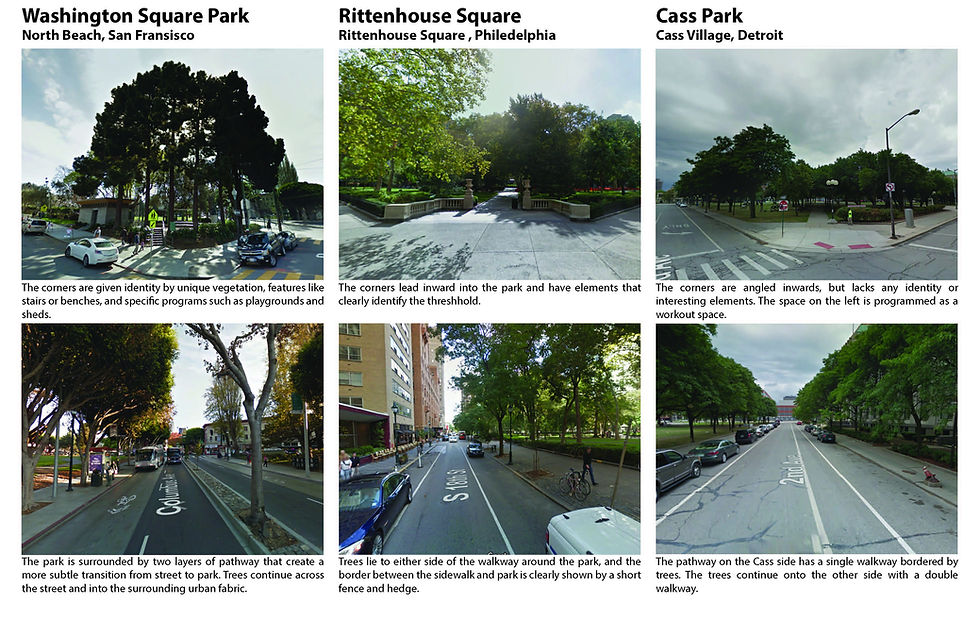
Cass and Surrounding Buildings

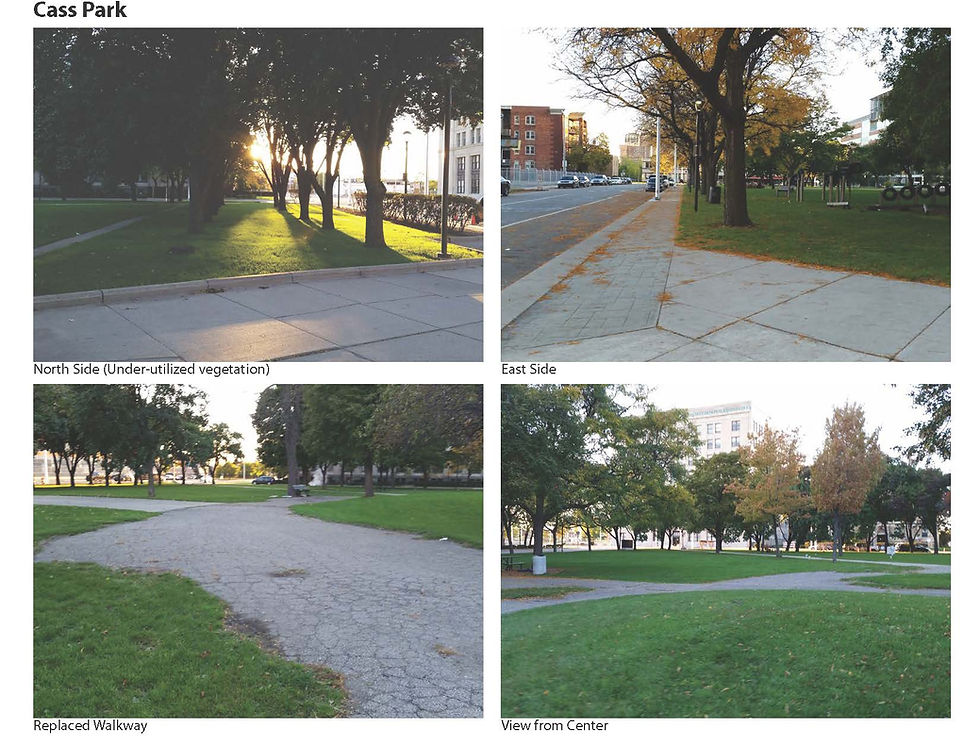

FINAL



